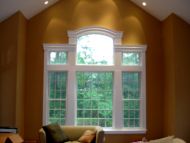Additions Gallery - Colts Neck, Addition 1,200 sq'
1st floor: Custom kitchen, rec room and enlarged garage
2nd floor: New office and laundry room addition
Timberline roof, red wood clabber board siding
Click on a thumbnail image below to view a larger picture.

Rear Elevation

Rear Elevation

Kitchen

Kitchen

Kitchen

Window

